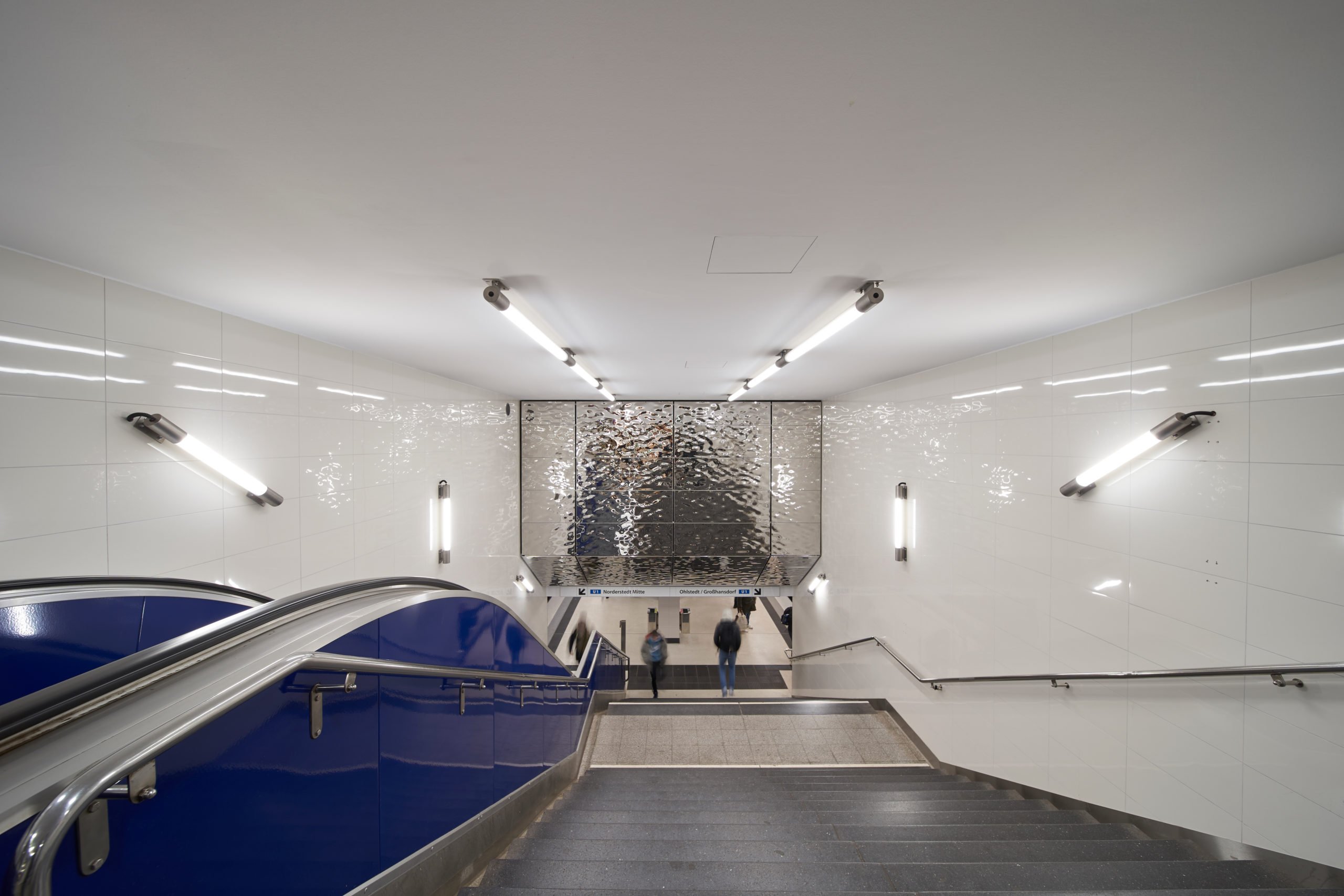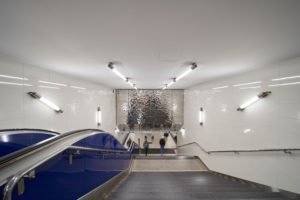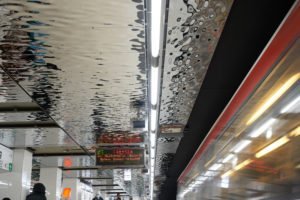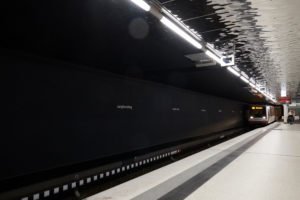
TRAIN STATION
HAMBURG
JUNGFERNSTIEG
The renovation and modernisation of the U1 Jungfernstieg station, which is showing its age, had been an issue for quite some time. In view of the barrier-free upgrade, it made sense to implement both projects at the same time. Opened in 1934, the platform of the U1 runs directly under Jungfernstieg and the Reesendamm Bridge and is the first station to be located under water, crossing the Binnenalster at right angles. The underground station is an important public transport hub and is used by more than 100,000 passengers every day. It takes the numerous visitors from near and far to Hamburg’s well-known boulevard and right into the vibrant centre of the Hanseatic city. The new design by WRS Architekten & Stadtplaner from Hamburg focuses on an impressive visual effect: In order to make the low and cramped-looking space appear larger and wider and to virtually double the height of the room, the ceiling above the platform is mirrored. The reflections themselves resemble a slightly wavy and undulating water surface symbolising the underwater location of the station. While the ceiling and the walls surrounding the track area feature a matt black design, the platform with its terrazzo concrete floor is kept very light to create a welcoming impression in the space. This is enhanced by LED lighting that bathes the entire space in soft, uniform light, while naturally meeting the illumination level requirement of 150 lux on the platform and stairs. (NORKA 2021)
You are currently viewing a placeholder content from Default. To access the actual content, click the button below. Please note that doing so will share data with third-party providers.
More InformationARCHITECTURE: WRS-ARCHITEKTEN
PRODUCT: 3D PLATE “DUNE SMALL”, STAINLESS STEEL, MIRROR POLISHED NO.8
PHOTO: FOTODESIGN GÜNTHER





