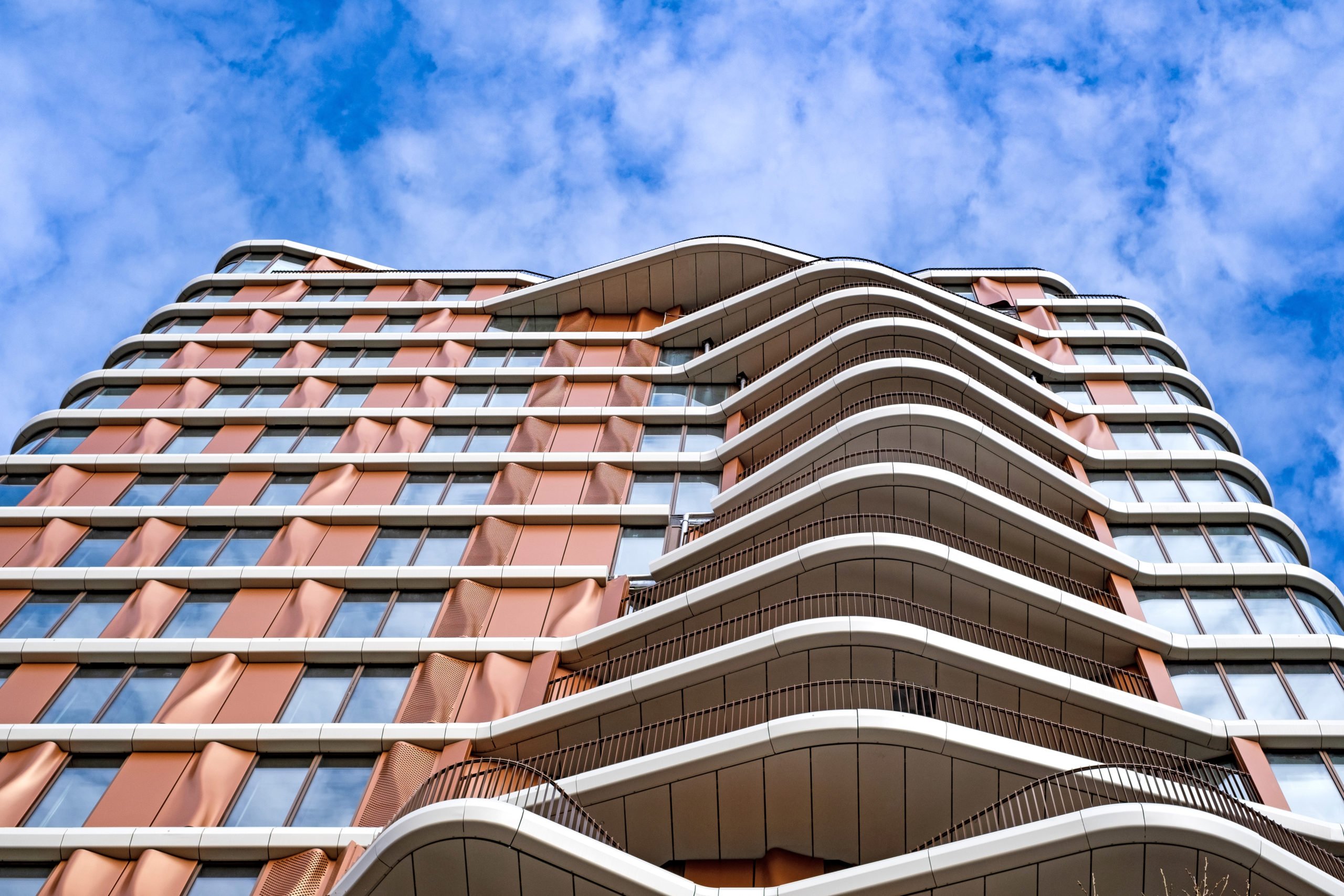
TRIPTYCH
BANKSIDE
LONDON
Squire & Partners’ design for the Bankside Triptych in Southwark features three elegant sculptural architectural buildings in a modern parkland setting. The project extends Tate Modern Park to the east and contrasts with the new Tate Modern extension to the west and the historic Globe Theatre and River Thames to the north.
The mixed-use development will accommodate creative workspace in a ten-storey building and two residential blocks of fifteen and nineteen storeys respectively, as well as numerous cultural facilities on the ground and basement floors, including retail space and cafes. The designs for the residential buildings are aimed at optimizing the small floor plans so that they can be used flexibly and offer maximum open space and views. Gently curved 3D slabs combined with undulating terraces that wrap around the exterior give the buildings a sophisticated sculptural aesthetic.
The design incorporates transparency and enhanced views of local landmarks such as St. Paul’s Cathedral, Tate Modern and Tate Modern Park. As such, the perforated special elements in front of the floor-to-ceiling windows were used alongside the solid main elements of the S-Wave 3D panel.
You are currently viewing a placeholder content from Default. To access the actual content, click the button below. Please note that doing so will share data with third-party providers.
More InformationDEVELOPMENT: JTRE LONDON
ARCHITECTURE: Squire & Partners
PRODUCT: 3D Plate S-Wave
PHOTO: JTRE London, Hiran Perera
