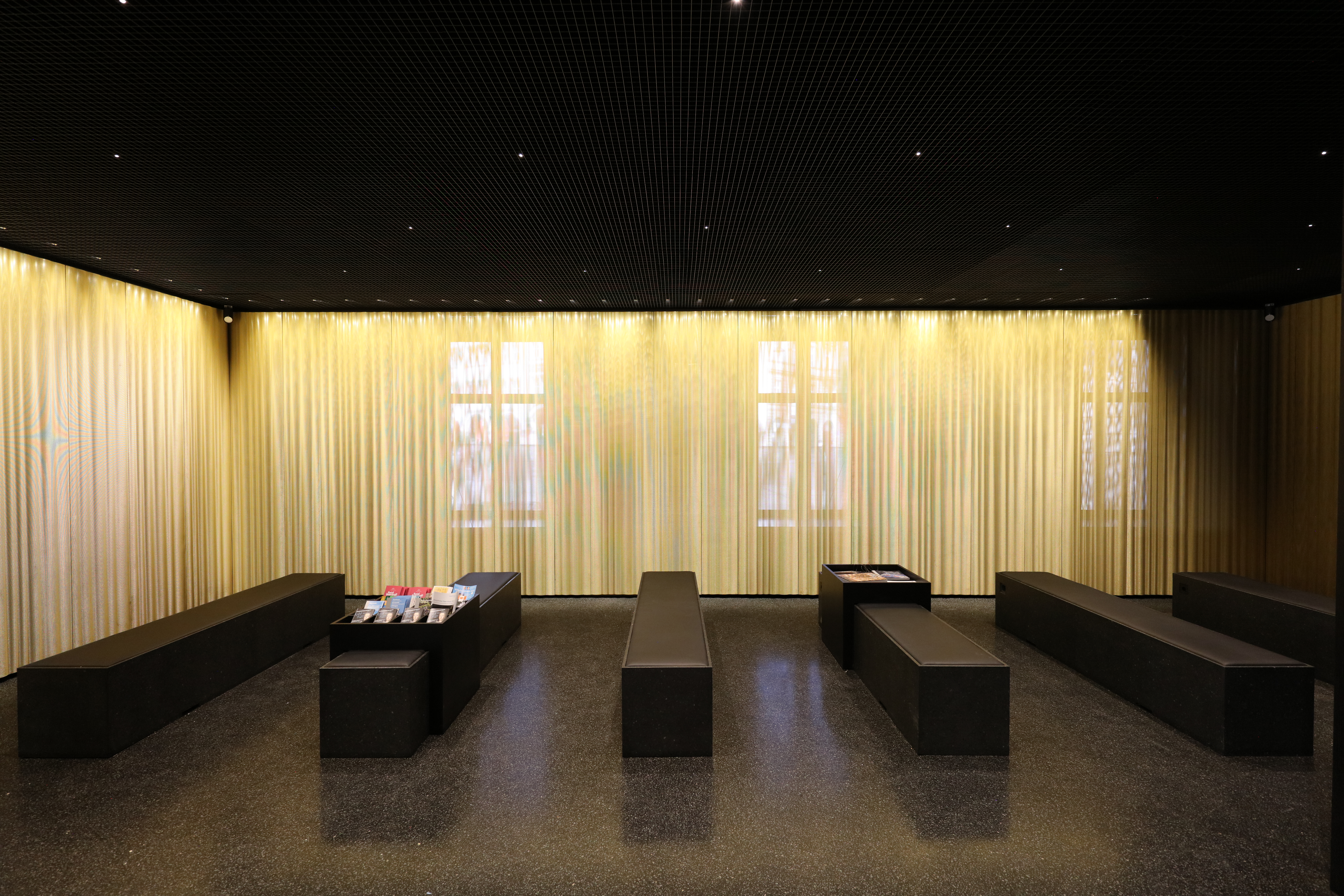
OPERA
MUSEUM
BAYREUTH
Sichau and Walter’s concept was to adopt some of the attributes of the opera house from the already heavily modified Redoutenhaus of 1740, thus reflecting the architectural theme and period in which the museum was built. Some of the basic principles of the baroque opera house have been retained, but the concept and presentation have been interpreted in a modern way.
Entering the lower level from Opernstrasse, visitors are greeted by the golden wall cladding of 3D-formed expanded metal. More than 200 square meters of double-layered brass were 3D formed and then laser-cut. The special feature of this project is the brass material used. The main challenge was the handling of this special raw material and the necessary tolerance accuracy in the further processing of the 3D elements. Thanks to its flexible and customizable dimensions, the 3D panel Water Wave College was ideally suited to meet the high demands of a historic renovation.
You are currently viewing a placeholder content from Default. To access the actual content, click the button below. Please note that doing so will share data with third-party providers.
More InformationARCHITECTURE: Sichau & Walter
CLIENT: Staatliches Bauamt Bayreuth
PRODUCT: 3D Platte Wasserwelle College
PHOTO: Sichau & Walter Architekten 2023
