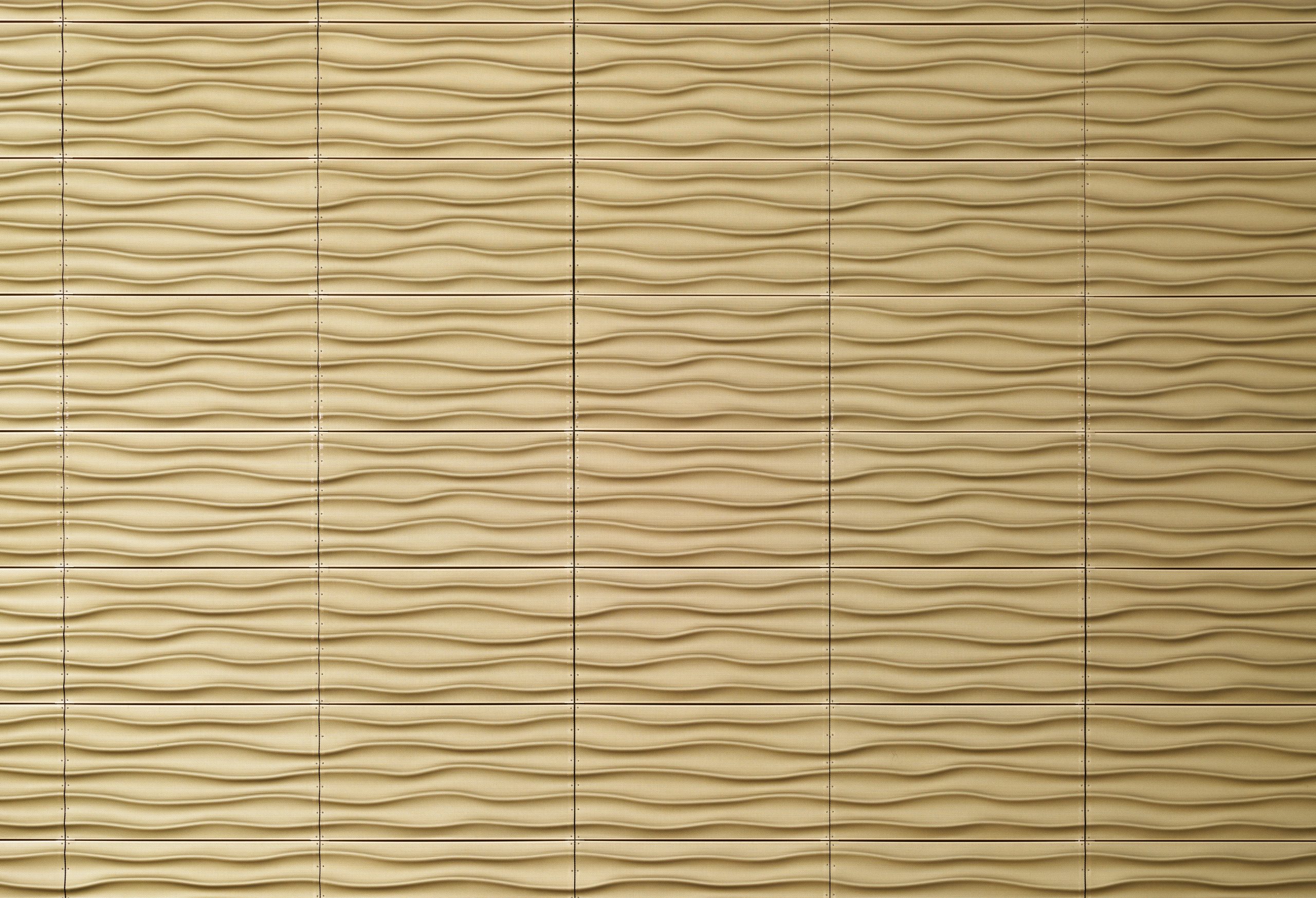
GYMNASIUM
H+CARRÉ
HERDORF
Designed by Euteneuer architects and individually produced by Fielitz, this extraordinary façade is reminiscent of stone layers and therefore provides the context to the former use of the premises on which this structure is built on. Depending on light and season, the cladding shimmers from silver to a warm golden tone. The color is remodeled after the locally found stone pyrit, which is know for changing it’s color and appearance accoring to the weather. The perforation in the facade, which is hardly recognizable from the outside, allows natural light into the Gymnasium behind it. The seemingly closed façade looks like a light curtain from the inside, in front of the natural scenery and the city of Herdorf. The used product is 3D plate “Waterwave Herdorf” – which was indivdually designed for this project.
You are currently viewing a placeholder content from Default. To access the actual content, click the button below. Please note that doing so will share data with third-party providers.
More InformationARCHITECTURE: Euteneuer Architekten, Neunkirchen / DE
PRODUCT: SPECIAL 3D PLATE “WATERWAVE HERDORF”, ALUMINUM, RV 5 – 10, DURAFLON SANDGOLD MATT
PHOTO: Conné van d‘ Grachten
